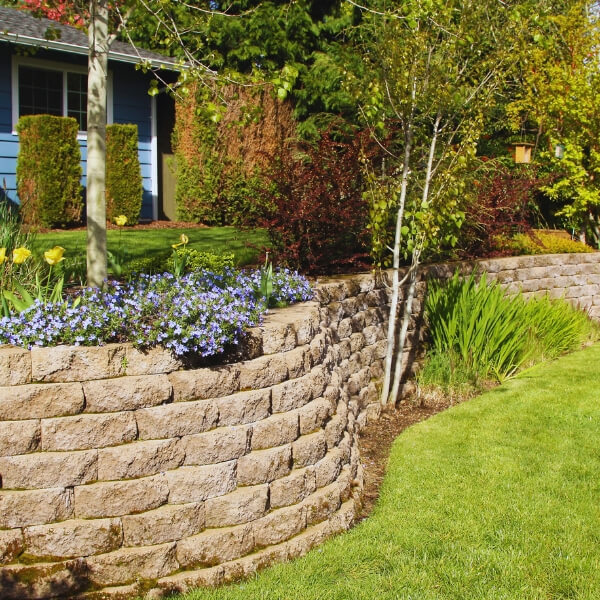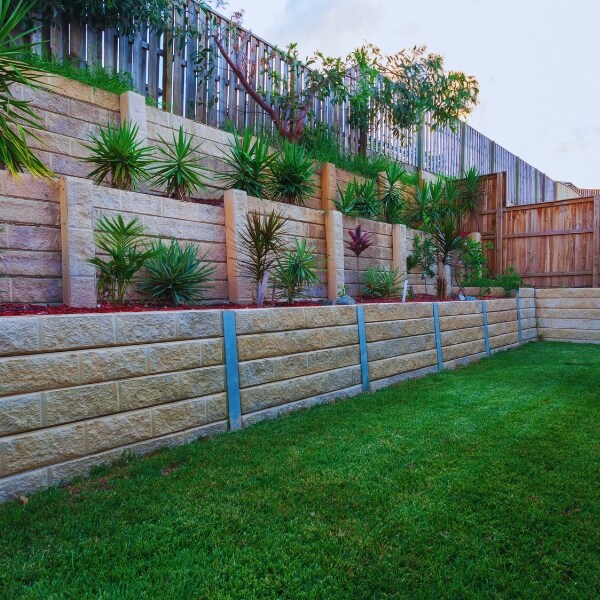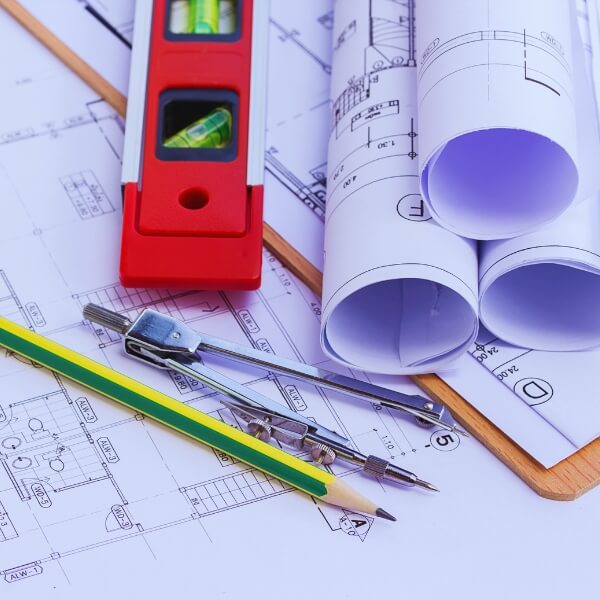Retaining Wall Plans Central Coast
Local Knowledge. Plans That Pass. Builds That Last.
Building a retaining wall on the Central Coast? Whether it’s for a sloped yard, garden terracing, or boundary support, we design retaining wall plans that meet council rules and are ready to submit.
You are in the right place.
At True Blue Drafting, we create site-specific retaining wall plans for homes and properties across the Central Coast. Whether you are in Wamberal, Niagara Park, Umina Beach, or anywhere in between, we understand what your local council needs and what kind of documentation gets approved.
We also work closely with engineers where required to ensure your plans meet both safety and compliance standards.

Retaining Wall Designs by True Blue Drafting
Not all retaining walls are the same. From timber sleeper walls to concrete blocks or reinforced masonry, we design plans that match your land conditions, height requirements, and drainage needs.
We service the full Central Coast, including Gosford, Morisset, Toukley, and all surrounding areas. Our plans are tailored to your land, whether you are building for function, safety, or style.
We include heights, step-backs, materials, and site levels. If your wall is over one metre high or near a boundary, council approval is usually required. We help you prepare for that with the right plans and advice.
What’s Included in Our Retaining Wall Drafting Service
Tailored Retaining Wall Design
Custom plans based on your site slope, wall height, and materials
Engineering Coordination
We work with local engineers where certification or structural input is needed
Council-Ready Documentation
Plans for Development Application (DA), Construction Certificate (CC), or private certifier
Options for Any Block
Designs for boundary walls, stepped yards, garden beds, and tiered blocks
Local Central Coast Experience
We know the soil types, slope issues, and council expectations for this region
Contact Our Friendly & Experienced Team
Book In Today for Expert Drafting You Can Count On
✓ Smart, practical designs that get approved ✓ Experienced & insured ✓ Servicing only Central Coast, NSW
Why Choose True Blue Drafting for Your Retaining Wall Plans?
Retaining walls are not just about holding back soil. They need to be built right, comply with the rules, and pass engineering checks if needed. With True Blue Drafting, you get:
Plans That Pass First Go
Designed to meet council rules the first time
Buildable Designs
Fits your site, suits your home, and works with your budget
Less Risk of Delays
We deal with the red tape so you don’t have to
End-to-End Support
Clear plans mean your builder can get started without delays
Our Retaining Wall Drafting Services – Central Coast Wide
- Site-specific retaining wall plans
- Options for timber, concrete, stone, and block systems
- Development Application (DA) and Construction Certificate (CC) documentation
- Coordination with structural engineers if needed
- Local experience with sloped blocks, stormwater, and access issues
- Full coverage across Central Coast suburbs

What Makes True Blue Drafting Central Coast Different?
- Fast turnaround on quotes and plans
- Qualified, local drafting team
- Straight answers and honest advice
- Local support from concept to council approval
- Results You Can Rely On
Contact Our Friendly & Experienced Team
Book In Today for Expert Drafting You Can Count On
✓ Smart, practical designs that get approved ✓ Experienced & insured ✓ Servicing only Central Coast, NSW

How to Get Your Retaining Wall Plans Started
Step 1: Contact us online or give us a ring
Step 2: We have a quick chat about your land and what you need
Step 3: We give you a fixed-price quote
Step 4: We draft your plans and help with any council or engineering requirements
Ready to get started?
Book Your Retaining Wall Drafting Service Today or give us a call to chat about your project on 0483 958 811.
Retaining Wall Plans – FAQs
Do I need approval for a retaining wall?
If your wall is over one metre high, near a boundary, or affects stormwater flow, you will likely need council approval. We check your site and advise you on what is required.
Do I need engineering?
In many cases, yes. Walls over one metre or those holding back large loads need structural sign-off. We work closely with local engineers to provide a complete solution.
What materials can you design for?
We prepare plans for concrete blocks, treated timber sleepers, masonry walls, link blocks, stone walls, and more.
Can you help with sloping land?
Yes. We have experience with step-backs, multi-tier systems, and difficult access sites. We tailor the design to suit your block.
Do you work with landscapers or builders?
We are happy to coordinate directly with your builder or landscaper to make sure the design is right and they have what they need.
How long does it take?
Plans are usually completed within one to two weeks. If engineering is involved, allow a little more time. We keep you in the loop throughout.
Which suburbs do you service?
We cover all of the Central Coast, including Gosford, Lake Haven, Cooranbong, Blue Haven, Bensville, and beyond.
