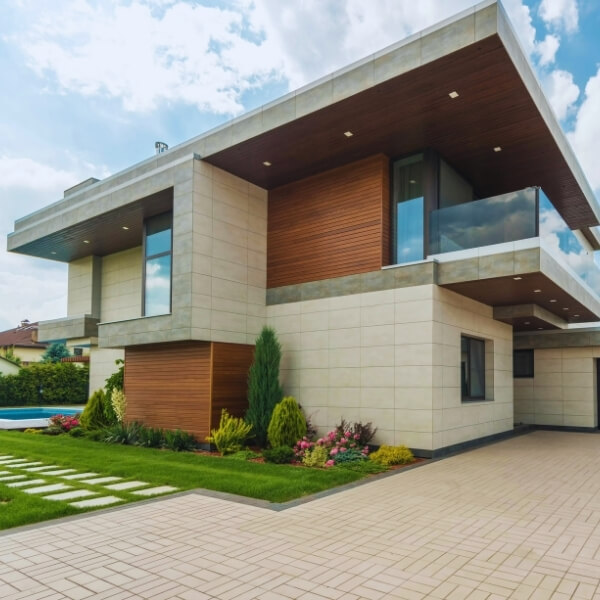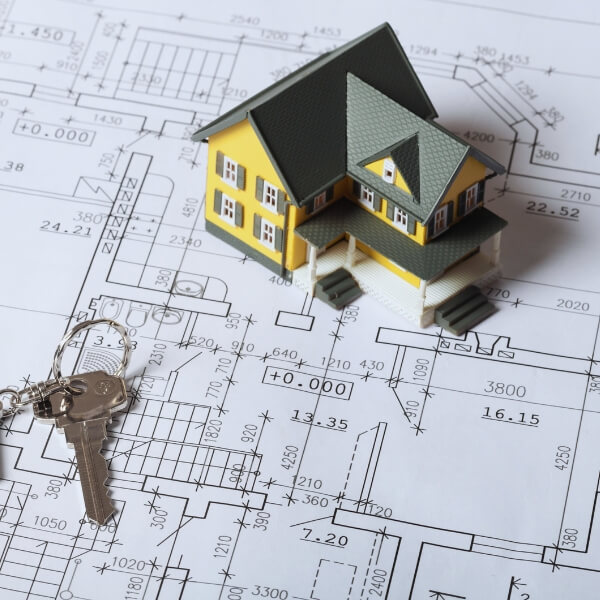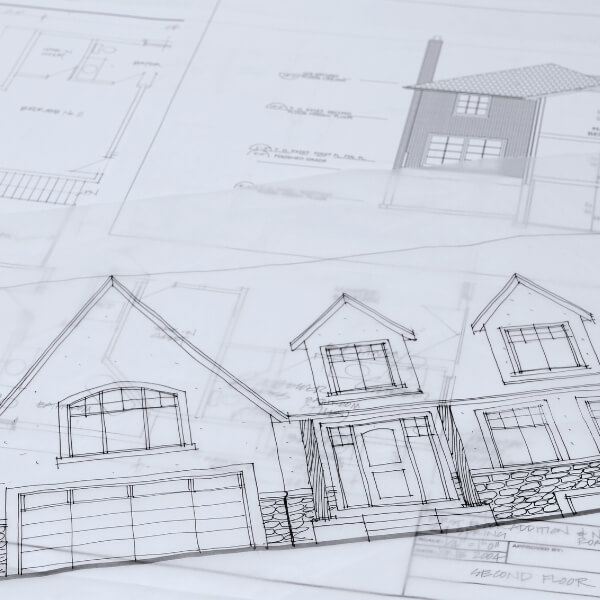New Home Custom Drafting Central Coast
Local Knowledge. Plans That Pass. Builds That Last.
Building a new home on the Central Coast? We design custom home plans that suit your lifestyle, match your site, and meet council requirements from the ground up.
You’re in the right place.
At True Blue Drafting, we prepare new home floorplans, elevations, and site plans for homeowners and developers across the Central Coast. From Ettalong Beach to Ourimbah, Umina Beach to Gosford, we know what your local council expects and what plans get approved first time.
No confusion. No delays. Just clear custom drafting by people who know the area.
We support you from concept design to full council approval. Whether you need a Development Application (DA), Complying Development Certificate (CDC), or Construction Certificate (CC), we provide everything you need.

Custom Home Plans Central Coast by True Blue Drafting
We design new homes that reflect your style and site conditions. From single storey to multi-level, coastal to bushland, each draft is tailored to your block, orientation, views, and living needs.
Our service includes floorplans, elevations, roof forms, structural notes, window layouts, and finishes. We consider sustainability, energy efficiency, and site constraints right from the start.
What You Get with Our Custom Drafting Service
Bespoke Home Design
Plans shaped to suit your block, lifestyle, and budget
Site-Specific Drafting
We check setbacks, slopes, solar access, bushfire and flood zones
Council-Ready Plans
Full drawing sets for DA, CDC or Construction Certificate
Energy and BASIX Compliance
We prepare BASIX reports and environmental notes
Structured Documentation
We work with engineers for structure, hydraulics, and soils
Contact Our Friendly & Experienced Team
Book In Today for Expert Drafting You Can Count On
✓ Smart, practical designs that get approved ✓ Experienced & insured ✓ Servicing only Central Coast, NSW
Why Choose True Blue Drafting for Your Custom Plans?
Building new is a big step. You need plans that work on paper and in real life. With True Blue Drafting you get:
Approval-Ready Plans
Plans drawn to meet Central Coast Council or CDC rules from day one
Tailored, Functional Layout
We design spaces that suit your life, climate, and direction
Less Admin Stress
We handle the paperwork and support you through approval
Build Sooner and Better
Well detailed plans help your builder hit the ground running
New Home Drafting Services – Across the Central Coast
Our full service includes:
- Custom single and multi storey home plans
- Site analysis with solar access, slope, and bushfire overlay checks
- Floorplans, elevations, roof geometry, sections, and schedules
- BASIX certificate and energy compliance
- DA, CDC, and Construction Certificate documentation
- Coordination with structural and civil engineers
- Services to cover all Central Coast suburbs

What Makes True Blue Drafting Central Coast Different?
- Fast turnaround on quotes and plans
- Qualified, local drafting team
- Straight answers and honest advice
- Local support from concept to council approval
- Results You Can Rely On
Contact Our Friendly & Experienced Team
Book In Today for Expert Drafting You Can Count On
✓ Smart, practical designs that get approved ✓ Experienced & insured ✓ Servicing only Central Coast, NSW

How to Get Your Custom Home Plans Started
- Contact us by phone or online
- We talk through your site, style, and council controls
- You get a clear and fixed-price quote
- We design your draft and take care of approvals
Ready to build your dream home?
Book Your Custom Home Drafting Today or call 0483 958 811 to begin.
New Home Custom Drafting Central Coast FAQs
What is included in your new home custom drafting service on the Central Coast?
Our new home service includes complete architectural plans: site layout with setbacks, floorplans, elevations, sections, roof geometry, window schedules, door schedules, and finishes. We prepare all council drawings for DA, CDC or Construction Certificate submission. We also include BASIX compliance, energy ratings, and liaise with any required engineers. Once drafts are complete, we manage submission and respond to council feedback to secure approval on your behalf.
Do I need a Development Application or a Complying Development Certificate for new homes on the Central Coast?
It depends on your site and home type. Many single storey homes on regular blocks qualify for a Complying Development Certificate (CDC). Larger or multi storey homes, bushfire or flood zone sites, or those needing performance solutions will require a full Development Application (DA). We assess your block zoning and council controls, then recommend whether a DA or CDC is best. From there we prepare all drawings and documents for the chosen approval path to suit your project needs.
How long does it take to get new home plans drafted and approved?
Design time is usually 2 to 4 weeks after we get your brief and site information. Approval timing depends on whether you need a CDC or DA; CDCs are often approved in a few weeks while DAs may take several months due to assessment timelines. We keep in touch regularly, manage submission, and track approval progress so you always know where things stand.
Can you assist with energy ratings and BASIX for new homes?
Absolutely. We prepare BASIX reports including thermal performance, glazing, water consumption, solar energy targets, and environmental measures. We include all BASIX requirements in the design drawings, materials, and details to ensure your home meets NSW regulations and council sign off. We also provide recommendations for energy efficient layouts, insulation, and glazing to meet BASIX targets and help reduce ongoing running costs.
Do you draft custom home plans anywhere on the Central Coast?
Yes. We design custom homes all over the Central Coast NSW from Lake Haven, Toukley, and North Avoca to Somersby, MacMasters Beach, and Morisset. We know local council requirements for each suburb, including bushfire, flooding, slope management, views, and coastal building standards. No matter where you are, we’ll design a plan that suits your block and meets council approval requirements.
