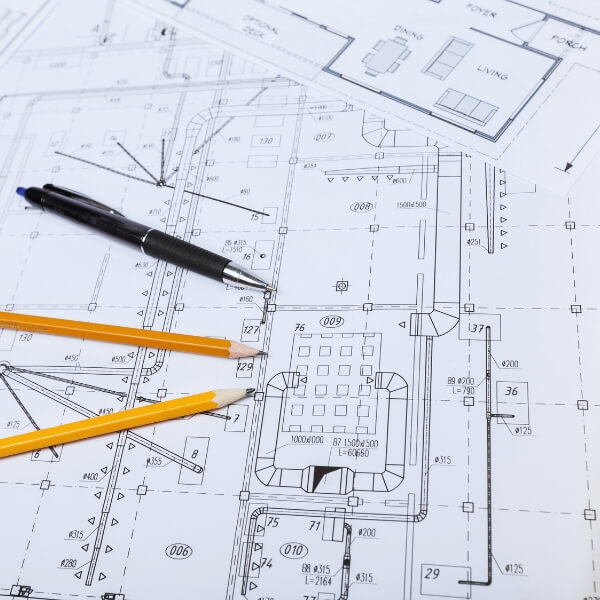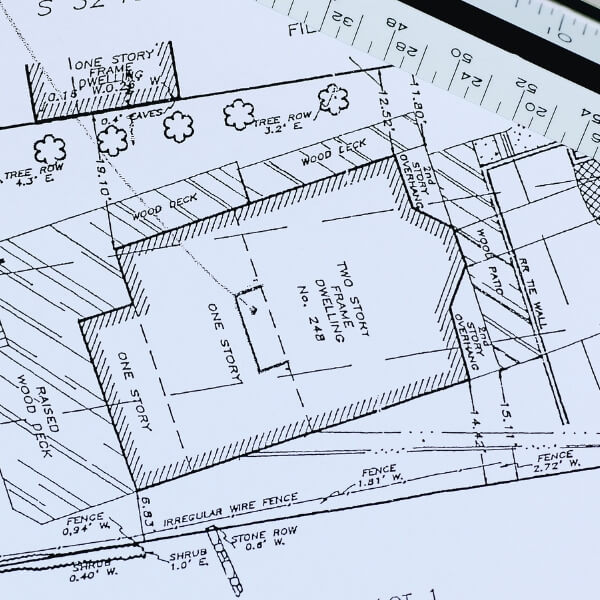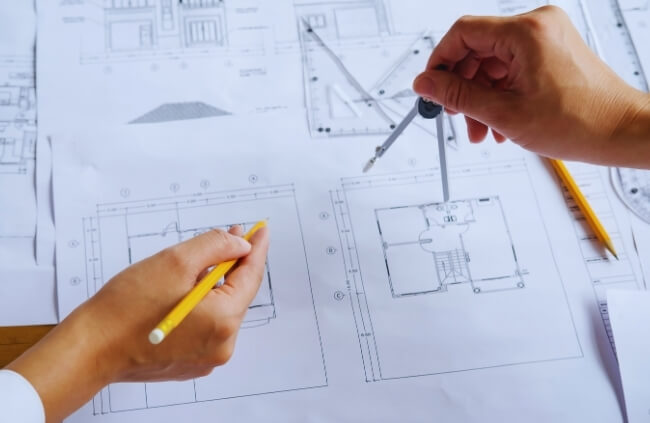Outdoor Building Drafting Central Coast
Local Knowledge. Plans That Pass. Builds That Last.
Looking to add a garden room, shed, studio, or other outdoor building on the Central Coast? We design outdoor building plans that suit your site, meet council rules, and are ready for approval.
You are in the right place.
At True Blue Drafting, we create custom plans for outdoor buildings across the Central Coast. Whether you are in Bateau Bay, Woy Woy, or anywhere in between, we know what your local council needs and we make sure your plans meet every requirement.
No stress. No confusion. Just clear plans and local know-how.
We guide you through the whole process, from first sketch to council sign-off. Need help with a Development Application (DA) or a Construction Certificate (CC)? We can take care of that too.

Outdoor Building Plans Central Coast by True Blue Drafting
From backyard studios and workshops to sheds and garden rooms, we design practical outdoor building plans that suit your block and meet Central Coast Council standards. Whether it’s for a hobby space, home office, or added storage, we make sure your plans are ready to build and ready for approval.
We design outdoor structures for homes across the Central Coast, including Gosford, Wamberal, The Entrance, and surrounding suburbs. Every design is tailored to your site, your budget, and your goals. We take care of the details and make the council side simple.
We use clear layouts, practical measurements, and designs that match your site and purpose. We also help with your Development Application (DA) or Construction Certificate (CC), if you need one.
What You Get with Our Outdoor Building Plans
Custom Outdoor Structure Design
Tailored plans to suit your land, use, and design preferences
Site-Specific Drafting
We check setbacks, heights, site slope, and council controls
Council-Ready Plans
Complete drawing sets prepared for DA or Construction Certificate
Options That Suit Your Needs
Designs for timber sheds, prefab buildings, home studios, and more
Central Coast Expertise
We are locals and understand what Central Coast Council expects
Contact Our Friendly & Experienced Team
Book In Today for Expert Drafting You Can Count On
✓ Smart, practical designs that get approved ✓ Experienced & insured ✓ Servicing only Central Coast, NSW
Why Choose True Blue Drafting for Outdoor Building Plans?
A solid outdoor building plan does more than look good on paper. It helps you get council approval, avoids costly changes, and keeps your build on track. With us, you get:
Approval-Ready Plans
Drawn to meet Central Coast Council rules from the start
Smart, Practical Design
Designed to suit your block, usage, and site conditions
Less Stress
We handle the paperwork and deal with council so you don’t have to
Faster Build Times
Clear, builder-ready plans that speed up construction
Our Outdoor Building Drafting Services – Central Coast Wide
We offer more than just basic sketches. Our full service includes:
- Plans for new outdoor buildings and alterations to existing ones
- Designs that work with your site layout and elevation
- Development Application (DA) and Construction Certificate (CC) documentation
- Site checks for slope, access, and drainage
- Plans your builder can quote and construct from
- Local experience across all Central Coast suburbs

What Makes True Blue Drafting Central Coast Different?
- Fast turnaround on quotes and plans
- Qualified, local drafting team
- Straight answers and honest advice
- Local support from concept to council approval
- Results You Can Rely On
Contact Our Friendly & Experienced Team
Book In Today for Expert Drafting You Can Count On
✓ Smart, practical designs that get approved ✓ Experienced & insured ✓ Servicing only Central Coast, NSW
How to Get Your Outdoor Building Plans Started

Step 1: Get in touch with us online or give us a call
Step 2: We have a quick chat about your site, what you need, and what council area you’re in
Step 3: You get a clear, fixed-price quote
Step 4: We draw up your plans and help with any council paperwork if needed
Ready to get started?
Book Your Outdoor Building Drafting Service Today or call us on 0483 958 811 to chat about your project.
FAQs For Outdoor Building Plans Central Coast
What’s included in your outdoor building plans service on the Central Coast?
We deliver a full set of drawings, including site layout, floor plan, elevations, and section views. We include construction details, foundations, external finishes, and roof design. All plans are location-specific, showing setbacks, services, and structure details needed for a Development Application (DA) or Construction Certificate (CC). We guide you through engineering considerations and help coordinate any consultants needed.
Do I need council approval for a shed or studio on the Central Coast?
It depends on size, location, and usage. Smaller garden sheds under 10 m² may qualify for Complying Development. Larger buildings, studios, or those used for home offices often require a Development Application (DA). We review your site zoning, check Central Coast Council rules, and tell you exactly what approval is required. If DA or a Construction Certificate (CC) is needed, we handle the paperwork, submission, and follow-up.
How long does it take to complete outdoor building drafting plans?
Once we have your instructions and any site info, like a survey or existing plan, we usually complete the first draft within 7–21 days. If council approval is needed, the overall timeframe depends on council processing times. We keep a close eye on the timeline and guide you on what to expect. Structural engineering, if required, may add a few extra days, but we coordinate closely to keep everything moving.
Will my outdoor building plans include construction details and engineering notes?
Yes. We include construction notes, foundation design guidance, and structural load paths. For larger or elevated structures, we work with a structural engineer to provide certified drawings, wind load details, and fastener schedules. This means your plans are ready for a builder or certifier to work from, ensuring compliance and quality during construction.
Can True Blue Drafting work with my builder or certifier?
Absolutely. We can coordinate with your builder or private certifier to clarify plan requirements or site-specific details. If your certifier requests modifications during Development Application or Construction Certificate review, we can update the drawings and resubmit as needed. We aim for seamless coordination so that your outdoor building project flows smoothly from design to build.
Do you draft outdoor building plans for all Central Coast suburbs?
Yes. We work across the full Central Coast, including Bateau Bay, Gosford, Terrigal, Umina Beach, Wamberal, North Gosford, and every suburb in between. Because we are locals, we understand soil types, bushfire zones, flood overlays, and planning controls. We tailor each plan to suit council expectations in your exact location.
