Drafting Experts on the Central Coast
Reliable Central Coast Drafting
For your home, renovation, granny flat or small build, chat with our local team to get clear plans done properly. Practical, accurate and council-ready.
✔ Fixed pricing, no hidden surprises.
✔ Fast turnaround on small jobs.
✔ Friendly & reliable local team.
✔ Council-ready plans that builders trust.
✔ Quality workmanship & excellent value!
We’ve Got the Central Coast Covered for Fast, Reliable Drafting. Servicing Central Coast: Umina, Cooranbong, Mangrove Mountain and everywhere in between.
Our Architectual Drafting Services
What people say about True Blue Drafting Central Coast
“We needed plans for a new carport and driveway in Saratoga, and True Blue Drafting made it easy. They knew exactly what council wanted and got everything drawn and submitted fast. The whole thing was approved without a hitch. Super professional and easy to deal with.”
★★★★★
– David R., Saratoga
“True Blue Drafting helped us design a granny flat for our property in Terrigal. From the first consult to final approval, they kept us in the loop and handled all the council paperwork. The plans were spot on, and the builder had everything he needed. Highly recommend them if you want things done right.”
★★★★★
– Linda G., Terrigal
“We wanted to put in a pool and needed retaining walls too. The team at True Blue sorted all the drawings, BASIX, and approvals for our block in Lisarow. They explained the process clearly and got the plans done fast. Super impressed with the service.
★★★★★
– Steve and Mel B., Lisarow
10 Reasons why we have a 5 star rating:
Jobs done right the first time, guaranteed.
Fixed prices, no hidden fees.
Plans that meet council standards and rules.
Straightforward communication, every step of the way.
Quality drawings that builders and certifiers trust.
Quality workmanship that speaks for itself.
Council-ready plans and full support through the approval process.
Servicing the Central Coast, from Umina to Cooranbong.
Hands-on drafting and building knowledge.
Help even after the plans are done; we’re here if questions pop up.
Contact Our Friendly & Experienced Team
Book In Today For Expert Drafting You Can Count On
✓ Smart, practical designs that get approved ✓ Experienced & insured ✓ Servicing Central Coast, NSW
The Central Coast’s Trusted Drafting & Design Team
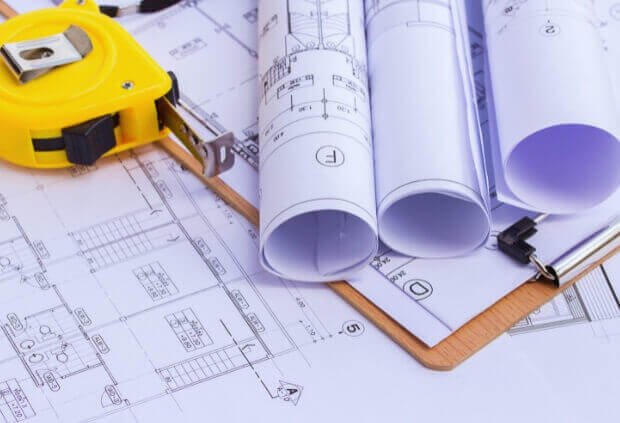
At True Blue Drafting, we’re your trusted local experts in residential and small-scale design, proudly serving the Central Coast, NSW.
We specialise in plans for carports, driveways, pools, retaining walls, granny flats, renovations, new homes, and duplexes, along with all the council approvals that come with them.
Our commitment? Smart design, reliable service, and a stress-free process from concept to construction. Whether you’re updating your home or planning something new, we deliver clear, build-ready plans that get approved.
Looking for dependable drafting on the Central Coast? True Blue has you covered.
COMMON QUESTIONS ABOUT OUR ARCHITECTUAL DRAFTING SERVICES
Frequently Asked Questions
What is a Development Application (DA) on the Central Coast?
A Development Application (DA) is a formal request to Central Coast Council to build or change the use of your property. It’s required for projects like new homes, extensions, granny flats, pools, retaining walls, decks, or outdoor buildings. A proper DA includes site plans, elevations, BASIX and environmental reports, engineering, and supporting documents. True Blue Drafting prepares accurate, council-ready DA submissions that meet local planning rules, reducing delays and increasing your chances of approval.
How long does DA approval take on the Central Coast?
DA approval timelines vary based on project size. Smaller jobs like decks, carports, driveways or retaining walls may take 6–8 weeks, whereas new homes or granny flats can take 10–14 weeks. Delays often come from incomplete documentation or council requests for more info. At True Blue Drafting, we reduce those setbacks by providing fully compliant drawings, BASIX reports, and council liaison. That keeps your project flowing smoothly.
Can I combine multiple small jobs under one DA?
Often you can. If you’re planning a pool and retaining wall together, or a deck and carport at the same time, you may submit a single DA. This simplifies approval and can save cost and time. True Blue Drafting advises you on combining works and designs them under one cohesive package for better efficiency and compliance.
What’s included in a granny flat drafting service?
Our granny flat drafting includes a site plan, floor plan, elevations, sections, BASIX report (if needed), and DA/CC documents. We ensure compliance with local zoning, setbacks, height limits and site coverage rules. From concept through council lodgement, we manage every step so you can build a compliant, functional granny flat efficiently.
Can you help with decks, verandahs & pergolas plans and design?
Yes. We draft accurate structural plans for decks, verandahs and pergolas, considering materials like timber or steel. You’ll get site plans, elevations, footings details, and council documentation. With our local knowledge, plans are ready for compliant DA, CC, or CDC lodgement so your outdoor living area is built right.
Are retaining wall plans necessary?
Definitely. Retaining walls affect safety, stability, and drainage. Council requires detailed retaining wall designs showing height, materials, footings, drainage, and structural engineer input. We prepare compliant plans that meet engineering and council standards, ensuring approvals and construction are smooth and issue-free.
Do I need driveway drafting services in the Central Coast?
Yes. Driveway plans are needed for council approval when they involve changes to access, gradients, or paving. We draft site-specific driveway plans. Showing cross-sections, materials, council kerb alignment and drainage. Clear plans ensure compliance and help builders deliver a functional, compliant driveway without hold-ups.
Why do I need a Construction Certificate (CC)?
A Construction Certificate (CC) confirms that your approved DA plans comply with the Building Code of Australia (BCA) and relevant Australian Standards. You must have a CC before commencing construction. Our drafting team handles the certification process, ensures all technical details are correct; like structural, fire safety and energy compliance. True Blue Drafting lodges your Construction Certificate to streamline your project from design through to build.
Do I really need BASIX & Environmental Reports?
Yes! If you’re designing a new home, granny flat, pool or major renovation. BASIX (Building Sustainability Index) ensures your project meets NSW energy, water and thermal performance standards. Without a BASIX certificate, your DA or CC can’t proceed. We prepare BASIX reports tailored to your design, ensuring you meet sustainability goals easily and affordably.
Can True Blue Drafting help with renovation or extension approvals?
Absolutely. Whether it’s a second storey, kitchen extension, bathroom redo, or full home refresh, our team provides renovation and extension draftsman services with council-ready plans. We handle floor plan changes, elevations, structural details, BASIX, and approvals so you can focus on your build with peace of mind.
What does “new home custom drafting” involve?
This service covers every stage of designing your dream home: concept sketches, floor plans, elevations, site planning, BASIX, engineering coordination, DA submission, CC sign-off. Tailored to your budget, block orientation, and lifestyle, we focus on smart design, energy efficiency, and council compliance. Then we handle all approvals, so when you engage a builder, they build without hold-ups.
When is outdoor building drafting needed?
Thinking of adding a backyard studio, shed, or garden room on the Central Coast? In New South Wales, you can often build a small structure up to 20 square metres without needing formal council approval. This falls under the NSW Government’s Exempt Development rules. However, the building still needs to meet specific height, boundary and location requirements, which can vary depending on your property and zoning.
If your project doesn’t meet those standards or is larger than 20 square metres, you’ll need approval from Central Coast Council before building. We provide accurate site plans, elevations, and floor layouts, and take care of the full planning process. Whether it’s a home office, workshop, or extra storage space, we make sure your outdoor building is properly designed, compliant and ready to be built with confidence.
How does BASIX & environmental drafting work?
We collect project details; like building materials, orientation, energy systems. Then prepare BASIX reports in NSW’s e-planning system. Our reports cover water efficiency, thermal performance, and energy use. Then we include the BASIX certificate and compliance details with your DA or CC documentation, ensuring council approval without fuss.
Why hire a draftsman over an architect for the Central Coast?
Draftsmen like True Blue Drafting offer practical, cost-effective drafting with strong council know-how. We focus on delivering council-ready, buildable plans, often at lower cost than architects, especially for small to medium residential projects. We handle DA, CC, BASIX, and site-specific details like retaining walls and carports. If you want smart, efficient design and smooth approvals, a professional draftsman is a great choice for many Central Coast projects.
Central Coast Council Approvals (DA & CC)
Getting council approval doesn’t need to be confusing or stressful. With the right plans and the right guidance, your DA or CC can move forward smoothly and without delay.
Whether you’re building a granny flat, adding a deck, or designing a brand new home, we make sure your application includes everything council wants to see. We know the Central Coast Council requirements inside out, and we prepare plans and documents that meet them the first time.
From site analysis to final submission, we handle the full process for both Development Applications (DA) and Construction Certificates (CC). That means fewer delays, fewer knockbacks, and faster approvals.
You won’t be left guessing what to do next. We’ll guide you every step of the way and keep your project moving forward with clear, accurate paperwork that’s ready for review.
Council paperwork doesn’t have to be a headache. Let us take care of it.
Contact Our Friendly & Experienced Team
Book In Today For Expert Drafting You Can Count On
✓ Smart, practical designs that get approved ✓ Experienced & insured ✓ Servicing Central Coast, NSW
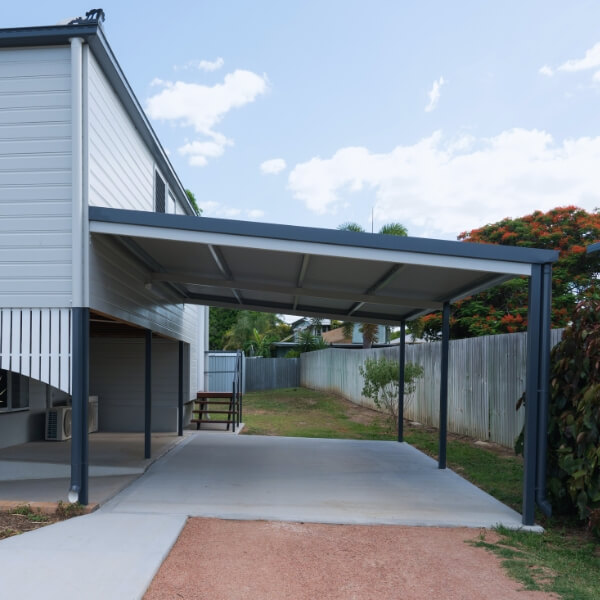
Carport Plans & Designs Central Coast
Need a carport designed and approved on the Central Coast? We provide expert drafting services for carports of all styles, including attached, freestanding, and front-of-block options. Our team handles everything from layout and setbacks to council submissions and engineering coordination. Whether it’s part of a renovation or a simple standalone build, we create accurate, build-ready carport plans that meet Central Coast Council requirements. With local knowledge and fast turnarounds, we make getting your carport approved easy and stress-free.
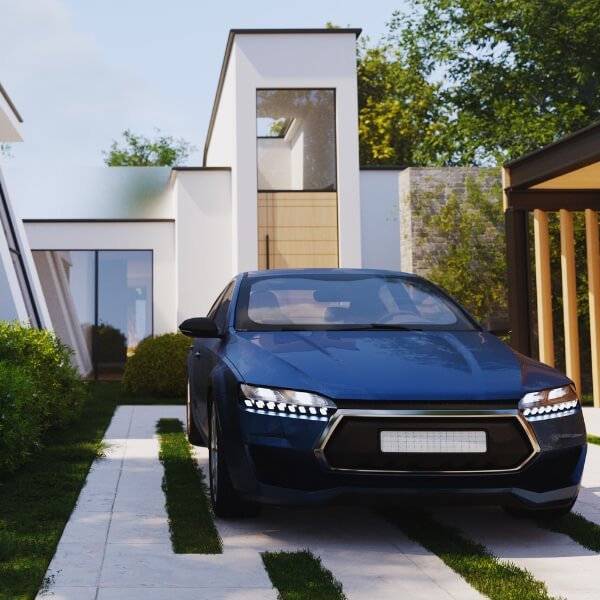
Driveway Drafting Services Central Coast
Need council-ready plans for a new or upgraded driveway? We provide expert driveway drafting services across the Central Coast, including concrete, bitumen and custom driveway designs. Our team understands local council requirements and handles everything from site layout to gradients and access. Whether you’re planning a new home, renovation or just need to sort your front entry, we’ll create accurate, buildable driveway plans that pass first time. Trusted by builders and homeowners alike, we make driveway approvals fast and hassle-free.
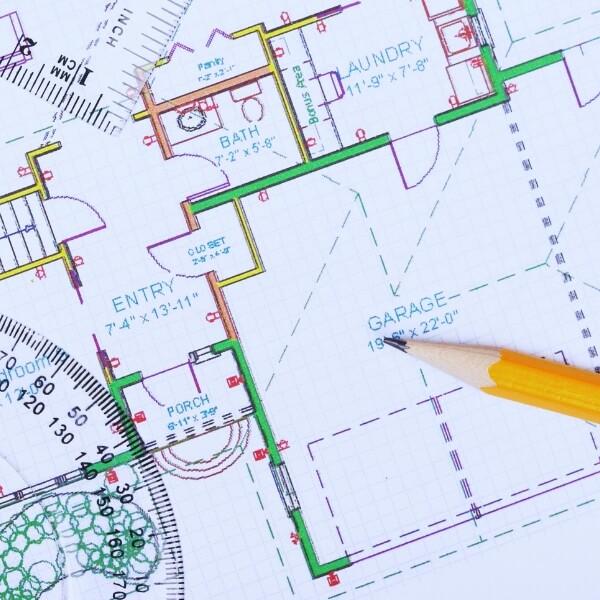
Garage Designs – New Builds & Alterations
Planning a new garage or updating an existing one? We provide professional garage design and drafting services across the Central Coast, tailored to suit your block, home, and local council requirements. Whether it’s a double garage, workshop space, or converting an old garage into a livable room, we handle the plans, site layout, and approvals. Our local team ensures every design is accurate, practical, and ready for construction. From first concept to council sign-off, we’ll guide you through every step.
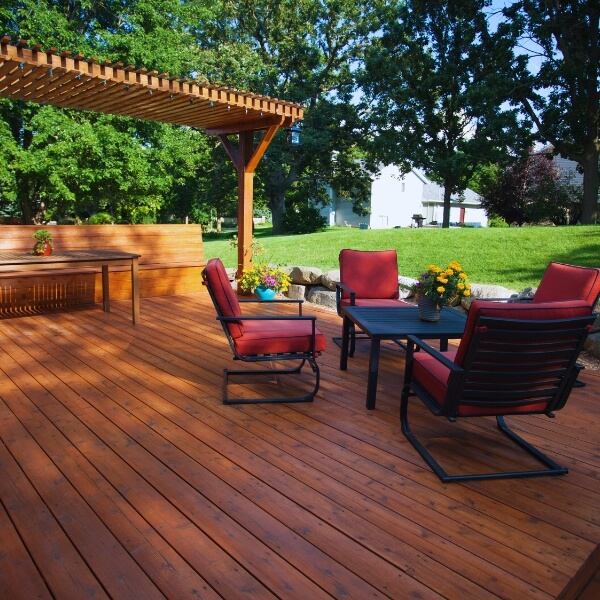
Decks, Verandahs & Pergolas Drafting Plans
Planning to upgrade your outdoor space? We draft council-ready plans for decks, verandahs, and pergolas across the Central Coast. Whether you’re adding a timber entertaining area, an undercover space for shade, or extending your home’s living zone, our team creates accurate, build-ready drawings tailored to your block and budget. We handle setbacks, heights, and council requirements to help you get approved faster. With local knowledge and clear plans, we make your outdoor project simple from start to finish.
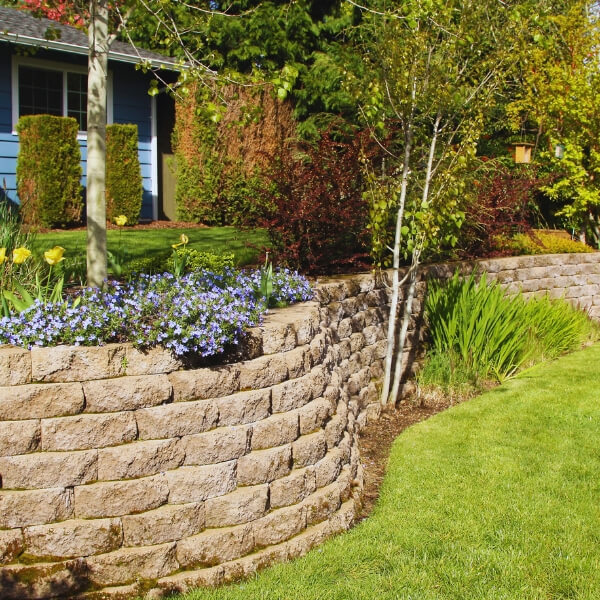
Retaining Wall Plans Central Coast
Need plans for a retaining wall on the Central Coast? We provide detailed, council-ready drawings for all types of retaining walls, including timber, concrete, and masonry systems. Whether it’s for landscaping, level changes, or pool surrounds, we make sure your plans meet council guidelines and engineering requirements. Our local team understands the zoning and slope rules that can impact approval. With accurate plans and fast turnarounds, we help you get your retaining wall built right, without delays or stress.
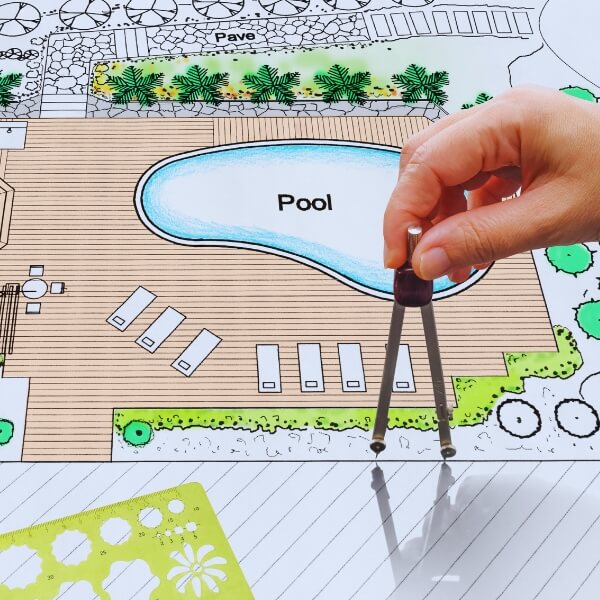
Swimming Pool Drafting Central Coast
Planning a new swimming pool? We provide expert drafting services across the Central Coast, including site plans, elevations, BASIX, and drainage layout for all types of residential pools. Whether it’s an above-ground, in-ground, or plunge pool, we ensure your drawings meet council and environmental standards. We coordinate with certifiers and engineers as needed to streamline your approvals. With clear, accurate plans and local knowledge, we help you get your pool approved and ready to build without the hold-ups.
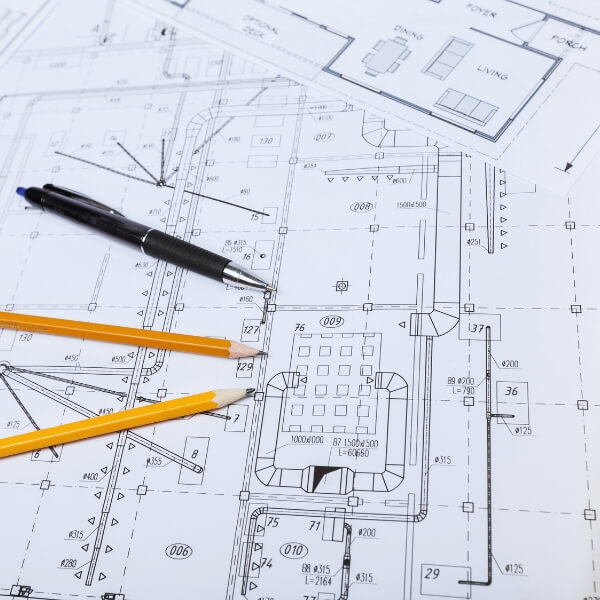
Outdoor Building Plans – Studios, Sheds, Garden Rooms & More
Adding a backyard studio, shed, or garden room? We design outdoor building plans tailored to your site and local council rules across the Central Coast. Whether it’s a home office, teenage retreat, or workshop, we prepare accurate, council-ready drawings for fast approval and easy construction. We take care of setbacks, site coverage, and other key planning requirements. Our plans are practical, buildable, and tailored to suit your space and budget. We make getting your outdoor project approved simple and stress-free.
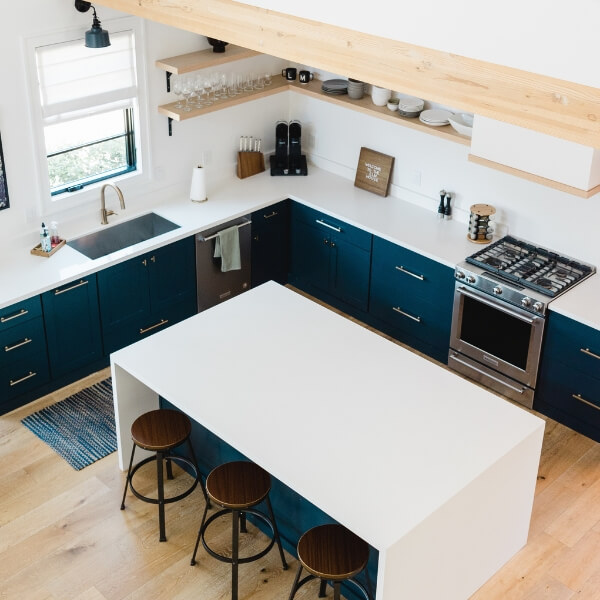
Kitchen & Bathroom Renovation Plans
Planning to update your kitchen or bathroom? We provide accurate drafting services for internal renovations across the Central Coast, including layout changes, wall removals, plumbing adjustments, and council approvals where needed. Our plans are ideal for homeowners, builders, and certifiers looking for clear, buildable drawings that reflect real-world site conditions. Whether it’s a simple upgrade or part of a full home refresh, we help you get your renovation moving with smart designs and fast documentation.

Granny Flat Drafting Central Coast
Building a granny flat? We provide expert drafting services for secondary dwellings across the Central Coast, including site planning, floor plans, elevations, BASIX, and council documentation. Whether it’s for rental income, family accommodation, or downsizing, our granny flat designs are tailored to your block, zoning, and budget. We know the local rules and help you avoid delays with clear, compliant plans. From concept to council approval, we guide you through every step to get your granny flat project moving.
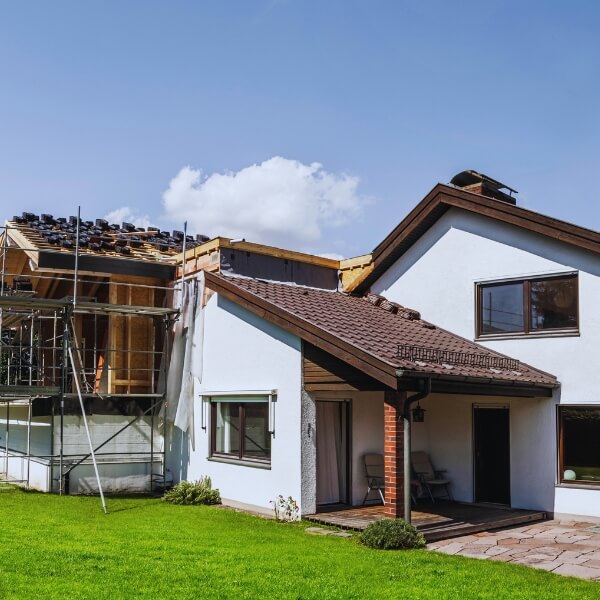
Home Extensions & Additions Draftsman
Need more space at home? We provide professional drafting for extensions and additions across the Central Coast, including second-storey builds, rear extensions, and internal reconfigurations. Whether you’re adding bedrooms, opening up living areas, or creating a home office, we design practical layouts that meet local council and zoning rules. Our plans are build-ready, accurate, and tailored to your existing home. With fast turnarounds and full approval support, we help you extend your space without the stress.
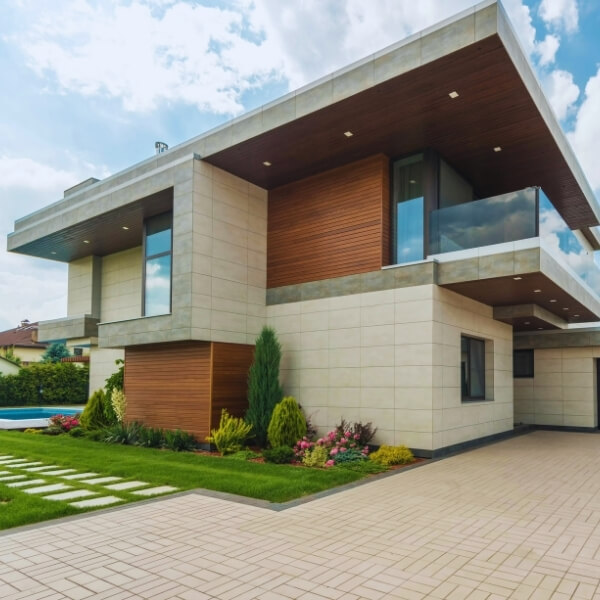
New Home Custom Drafting Central Coast
Planning to build a new home? We provide full drafting services for custom homes across the Central Coast, including concept design, site planning, BASIX, and council submissions. Whether you’re building on a narrow block, sloped land, or acreage, we design smart, buildable homes to suit your land, lifestyle, and budget. We handle all zoning and planning requirements to keep your project moving. With local knowledge and attention to detail, our new home plans are ready for council and ready to build.
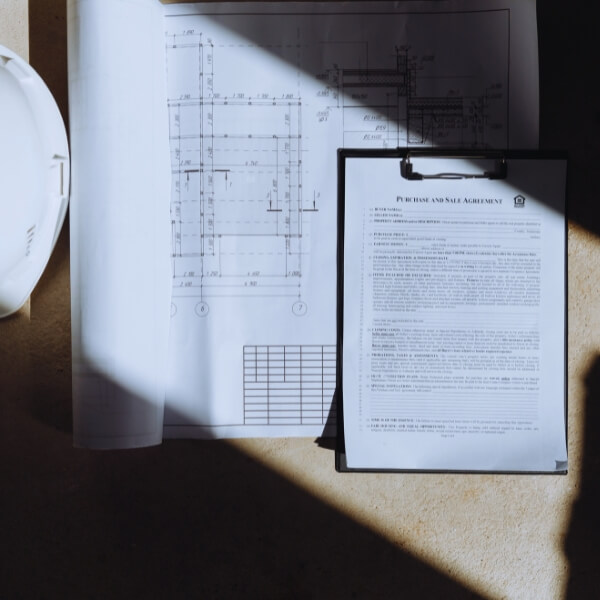
BASIX & Environmental Reports Central Coast
Need a BASIX certificate for your build? We prepare fast, accurate BASIX and environmental reports for projects across the Central Coast, including new homes, granny flats, pools, and major renovations. Our reports meet NSW government sustainability standards for energy, water, and thermal performance. We handle the whole process and ensure all requirements are covered for DA or CDC approval. With fast turnaround times and fixed pricing, we make BASIX compliance simple and stress-free.
Why Choose Professional Drafting?
Getting plans drawn up isn’t just about sketching an idea and hoping for the best. It’s about setting up your project for success from the start.
Whether it’s a new carport, granny flat or full renovation, proper drafting helps you avoid costly mistakes, delays and council knockbacks. That’s where a professional team like True Blue Drafting makes all the difference.
We design smart, buildable plans that suit your site and meet Central Coast Council rules. Our drawings are clear and accurate so your builder knows exactly what to do. We also handle the DA and CC paperwork, saving you time and stress.
No more guessing what council needs or wasting money on plans that get sent back. We work with you to get it right, fast.
It’s a smart investment in your project. It means fewer hold-ups, smoother builds and plans that actually get approved.
No more wasting time and money on supermarket sprays that don’t work. We use proven solutions, tailored to your pest problem and your property.
It’s a smart investment in your home or business. It keeps your space clean, safe, and pest-free every day.
